Quinlan Parade,
Manly Vale
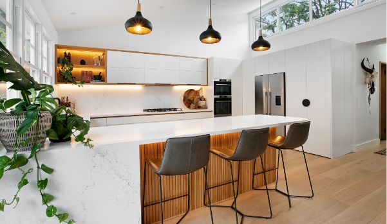
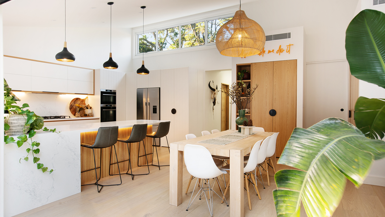
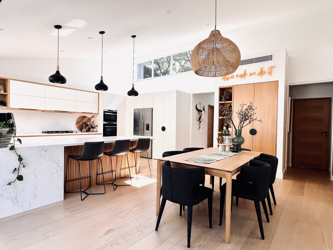
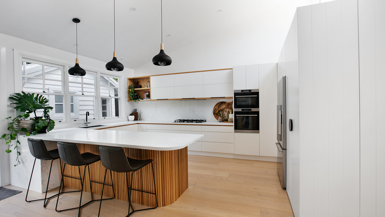
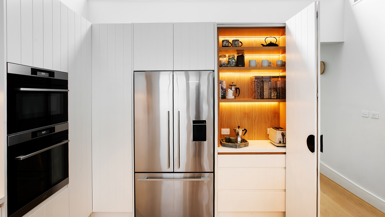
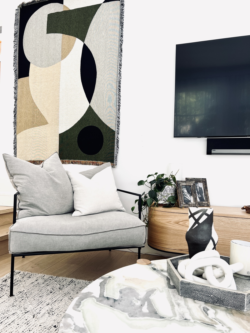
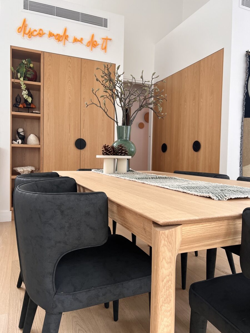
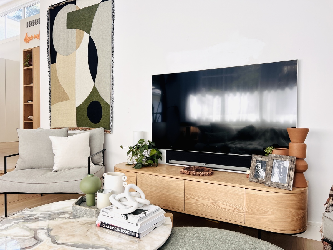
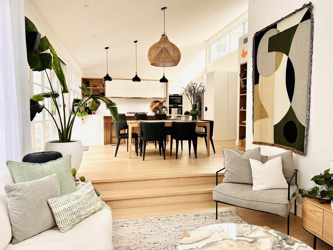
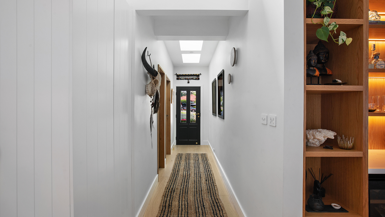
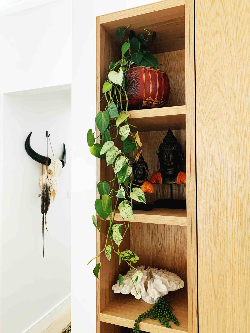
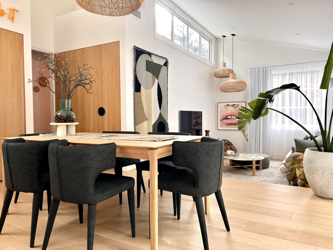
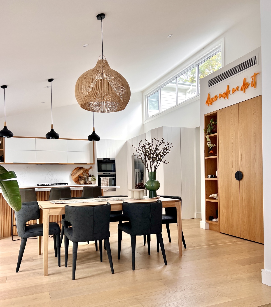
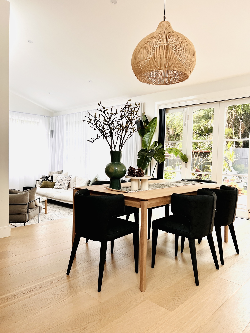
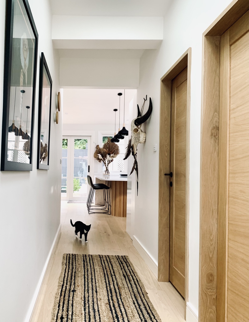
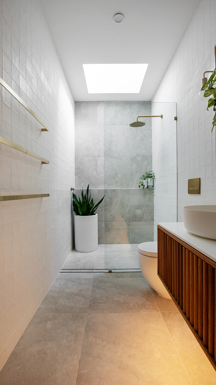
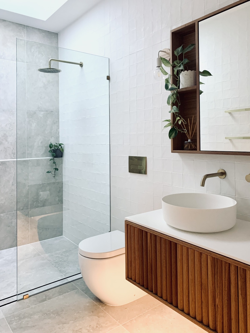
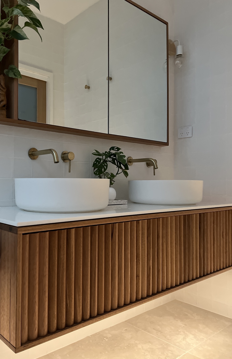
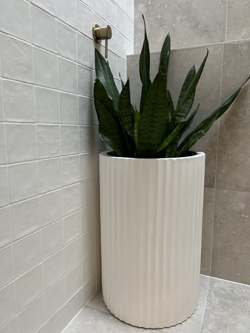
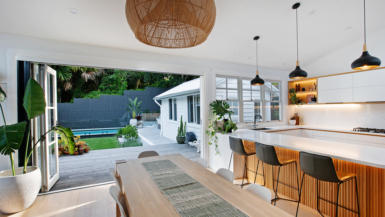
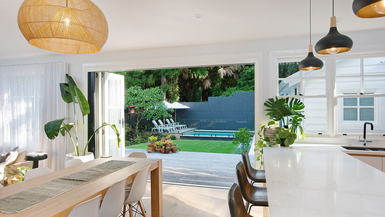
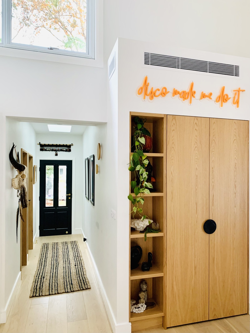
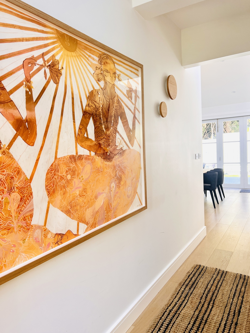
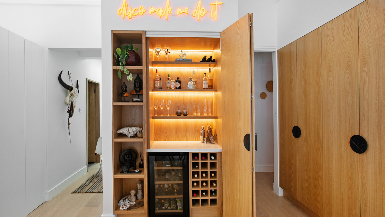
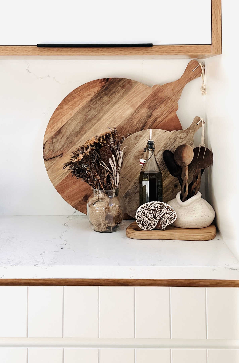
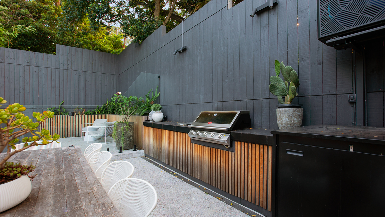
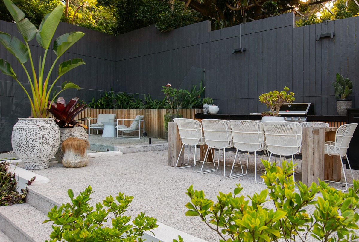
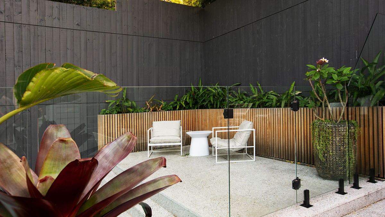
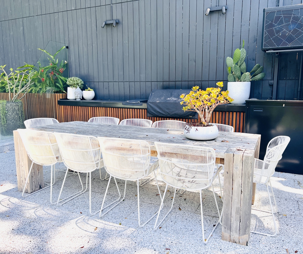
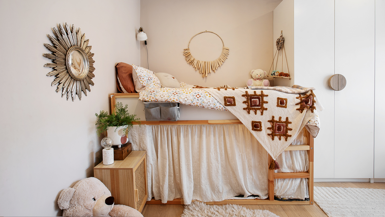
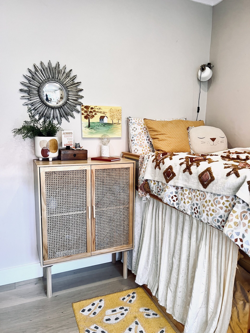
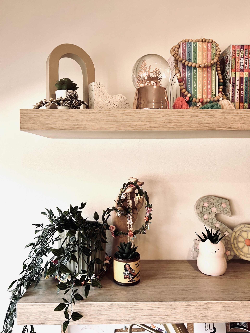
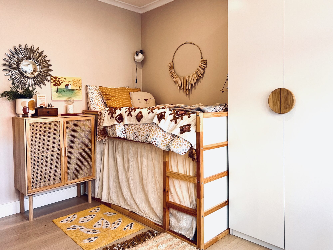
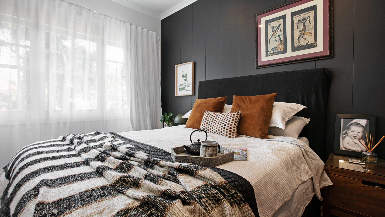
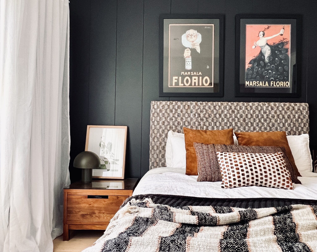
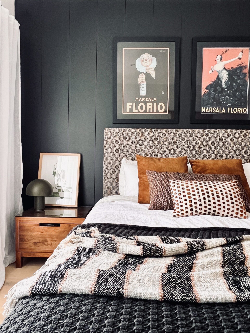
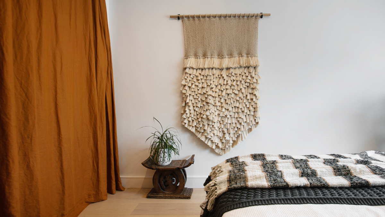
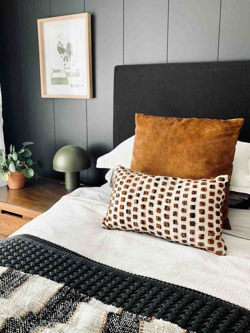
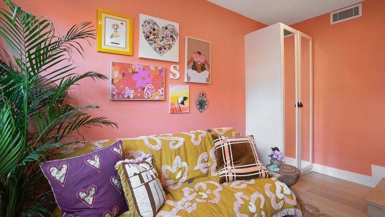
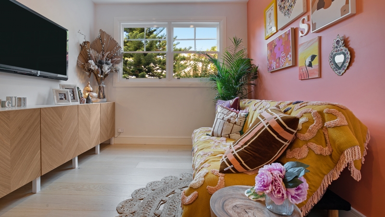
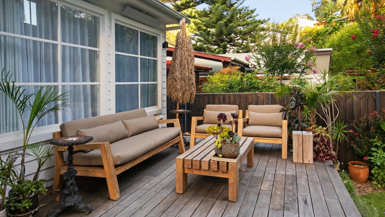
Light and texture, functionality and aesthetics…
This home boasts a harmonious fusion of elements that bring comfort, elegance, and functionality to every corner. The timeless beauty of American white oak is blended with the purity of crisp white walls and cabinetry, with matte black hardware creating a striking contrast that resonates throughout the space. Textural layers are thoughtfully woven into soft furnishings, while earthy tobacco and eucalyptus green tones infuse warmth and serenity, enriching the ambiance. A dedication to seamless indoor/outdoor living takes centre stage, with a keen focus on natural light and spaces primed for entertaining.
By demolishing a portion of the existing structure, we unveiled the potential for a new way of living. The sweeping, open-plan living space – south facing – is now gloriously illuminated by north facing double-height clerestory windows.
The kitchen boasts an oak fluted peninsula and v-groove cabinetry, embellished with delicate oak detailing and a family-friendly crisp white engineered stone with subtle black veining which is used for the generous work surface and full-length splashback. Abundant storage solutions, from the capacious corner pantry tailored for the keen entertainer, to the practical breakfast cupboard catering to everyday needs, provide both form and function. An American oak veneer bar area, ideally located for memorable gatherings, is teamed with a bespoke neon artwork which casts a gentle, evocative glow.
Orli Interior’s transformative touch extended to every nook and cranny in this project, providing a new en suite, inviting master bedroom, playful children’s room, and a family TV room that breathes comfort. Navigating the challenge of space, we included a walk-in robe and custom storage cupboards catering to the family’s everyday storage needs. Outdoor living spaces were designed with relaxation in mind, with different spaces providing both sun and shade throughout the day.
This renovation celebrates life at home. It’s a tale of light and texture, of functionality and aesthetics, spun into the fabric of daily living.
Interior Design & Decoration – @orli_interiors
Builder – https://vivohomes.com.au/
Joinery – https://www.kitchenworks.online/


